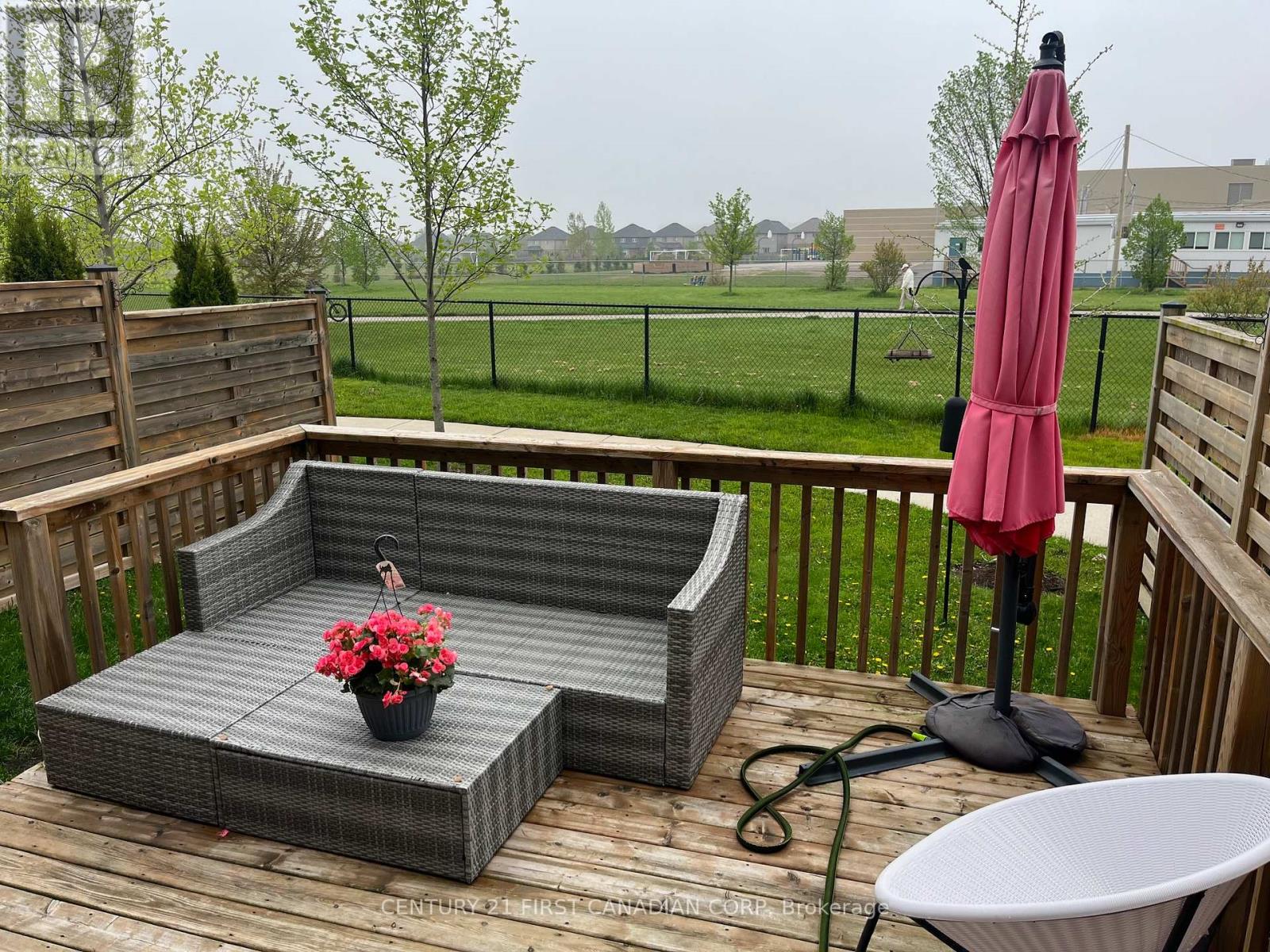3 Bedroom
4 Bathroom
Fireplace
Central Air Conditioning
Forced Air
$3,000 Monthly
Welcome to 2040 Shore Rd, a stunning two-storey townhome in London, ON's West 5/Riverbend area. This exceptional 3-bedroom, 3.5-bathroom unit boasts a prime location backing onto protected green space, a school, Riverbend Park with a splash pad, outdoor sports courts, playgrounds, trails leading to the Thames River, shopping amenities, and easy highway access. The complex features its own private playground and a serene gazebo area amidst expansive greenery. Inside, the main floor offers a powder room, an open-concept dining/living room with abundant east-facing windows and a door for natural light. The kitchen is equipped with stainless steel appliances. Upstairs, you'll find a spacious primary bedroom with a large walk-in closet and a 3-piece en-suite bathroom, along with two additional bedrooms and another 4-piece bathroom. The finished lower level showcases a spacious recreation room, 3-piece bathroom and laundry facilities. Additional features include inside access to the home from the single-car garage and beautifully landscaped surroundings. Don't miss out on this exceptional opportunity to rent this property and enjoy this beautiful neighborhood! (id:38414)
Property Details
|
MLS® Number
|
X8474910 |
|
Property Type
|
Single Family |
|
Community Features
|
Pet Restrictions |
|
Parking Space Total
|
2 |
Building
|
Bathroom Total
|
4 |
|
Bedrooms Above Ground
|
3 |
|
Bedrooms Total
|
3 |
|
Appliances
|
Water Heater |
|
Basement Development
|
Finished |
|
Basement Type
|
N/a (finished) |
|
Cooling Type
|
Central Air Conditioning |
|
Exterior Finish
|
Brick, Stone |
|
Fireplace Present
|
Yes |
|
Foundation Type
|
Concrete |
|
Half Bath Total
|
1 |
|
Heating Fuel
|
Natural Gas |
|
Heating Type
|
Forced Air |
|
Stories Total
|
2 |
|
Type
|
Row / Townhouse |
Parking
Land
Rooms
| Level |
Type |
Length |
Width |
Dimensions |
|
Second Level |
Primary Bedroom |
5.72 m |
4.22 m |
5.72 m x 4.22 m |
|
Second Level |
Bathroom |
3.2 m |
1.9 m |
3.2 m x 1.9 m |
|
Second Level |
Bedroom 2 |
4.09 m |
3.91 m |
4.09 m x 3.91 m |
|
Second Level |
Bedroom 3 |
5.05 m |
4.19 m |
5.05 m x 4.19 m |
|
Second Level |
Bathroom |
3.2 m |
1.9 m |
3.2 m x 1.9 m |
|
Lower Level |
Bathroom |
3.2 m |
1.9 m |
3.2 m x 1.9 m |
|
Lower Level |
Recreational, Games Room |
7.21 m |
6.73 m |
7.21 m x 6.73 m |
|
Main Level |
Dining Room |
5.33 m |
3.81 m |
5.33 m x 3.81 m |
|
Main Level |
Living Room |
5.94 m |
4.83 m |
5.94 m x 4.83 m |
|
Main Level |
Kitchen |
5.26 m |
3.86 m |
5.26 m x 3.86 m |
|
Main Level |
Bathroom |
2 m |
1.6 m |
2 m x 1.6 m |
https://www.realtor.ca/real-estate/27086433/12-2040-shore-road-london


























