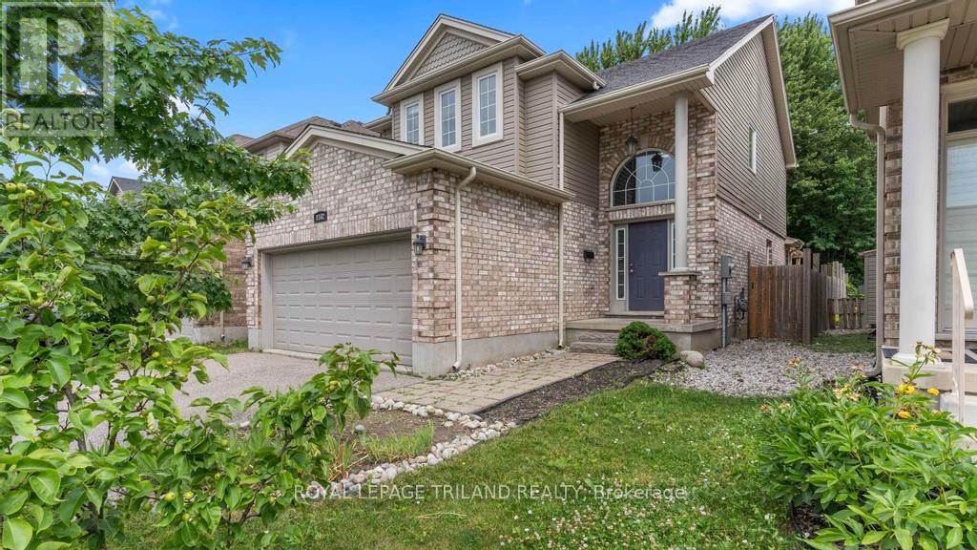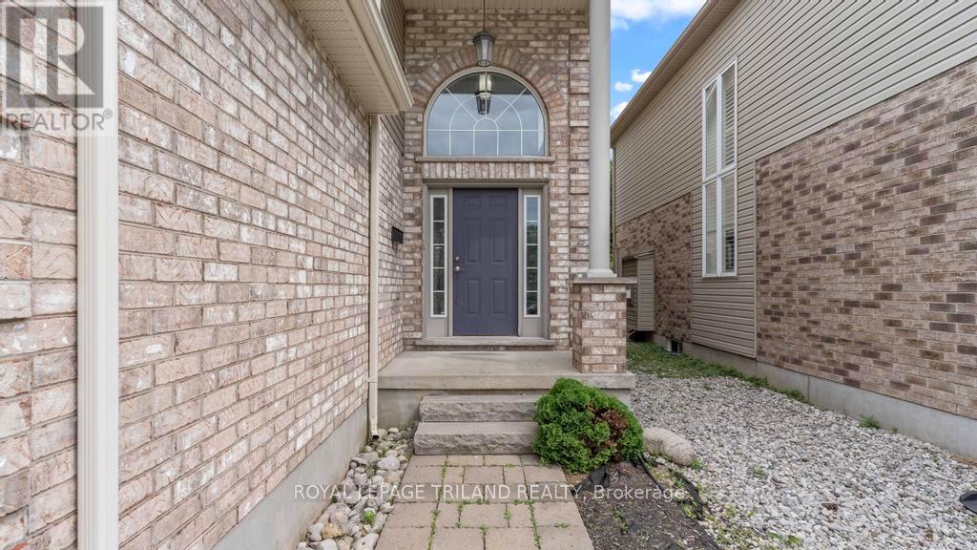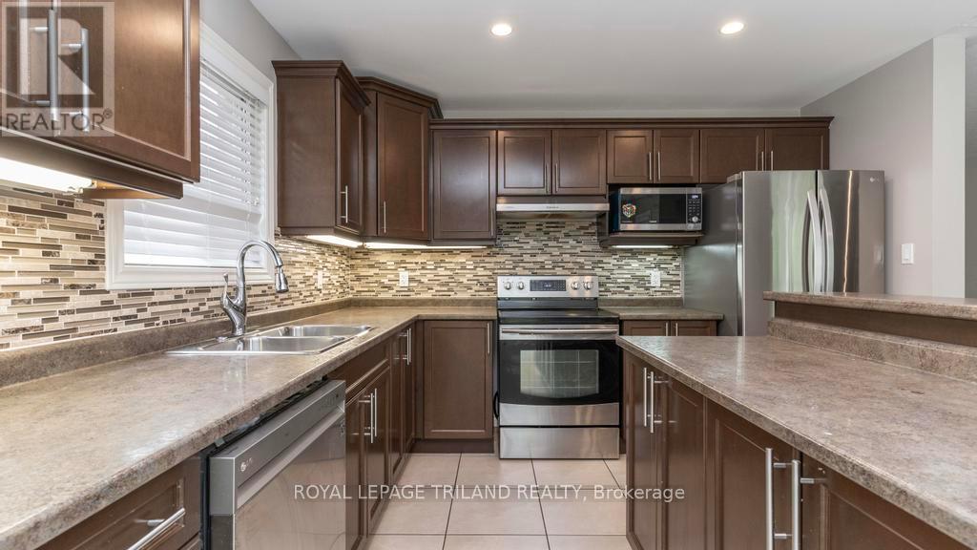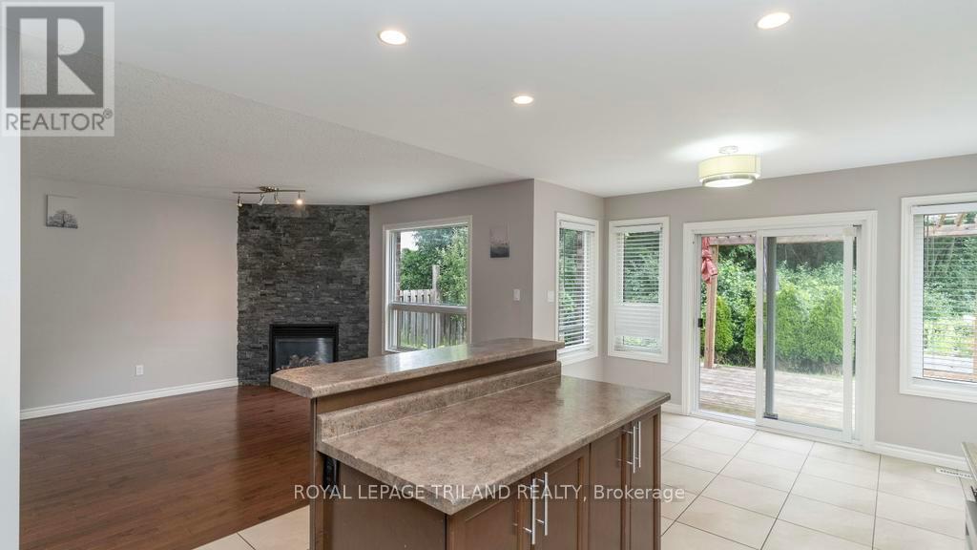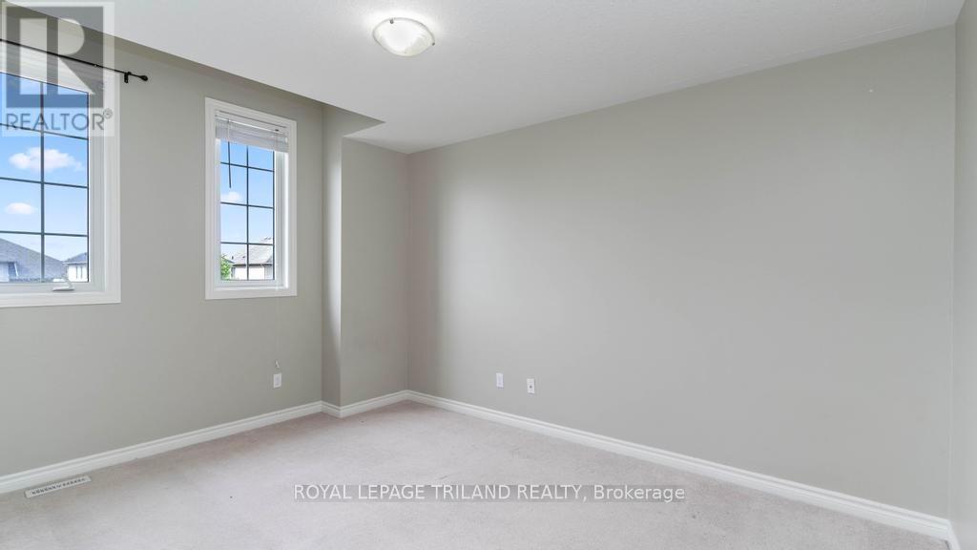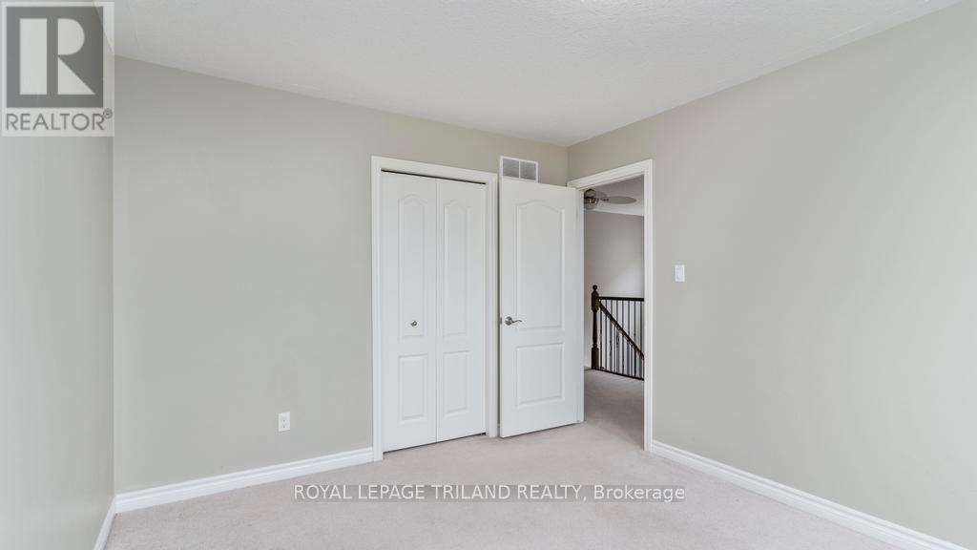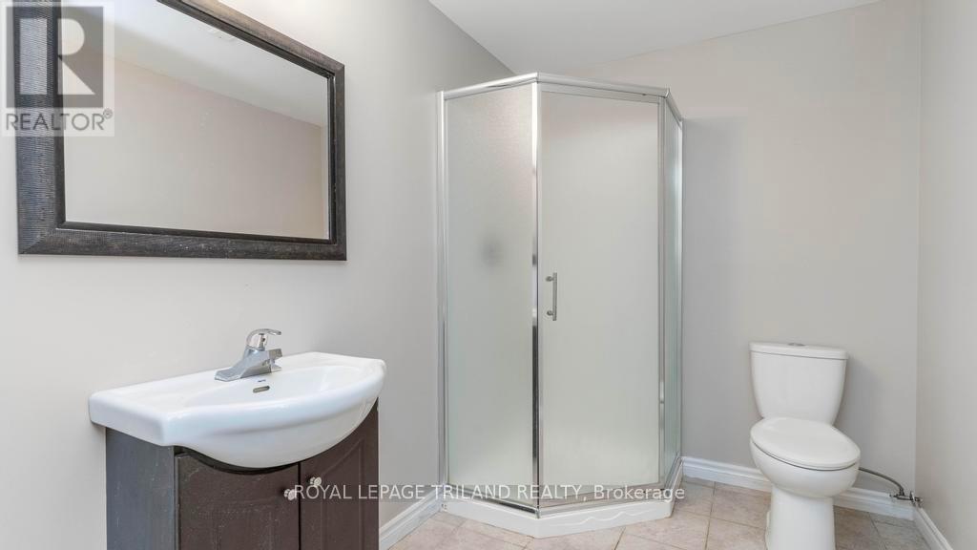4 Bedroom
4 Bathroom
Fireplace
Central Air Conditioning
Forced Air
$839,900
A spacious, well-maintained 2-storey home backing onto beautiful woods in highly sought-after North West London! This gorgeous 4-bedroom, 3.5-bath home boasts a fresh open concept main floor with a large bright foyer, convenient main floor laundry, 2-pc bath, great room with corner gas fireplace, eat-in kitchen with breakfast bar, plenty of cabinets, and patio door leading to covered deck with gas bbq hookup and beautiful gazebo with a relaxing and peaceful view of the woods! The second level offers 3 bedrooms including a large master with a luxury 5-pc ensuite and a main 4-pc bath. The beautifully finished lower level offers a 4th bedroom with custom built-in cabinets, 3-pc bath, and a family room/exercise room. The spacious 2-car garage features a motion sensor for additional lighting. Here is your opportunity to own a gorgeous move-in ready home backing onto your forest! (id:38414)
Property Details
|
MLS® Number
|
X8487676 |
|
Property Type
|
Single Family |
|
Community Name
|
NorthI |
|
Amenities Near By
|
Public Transit, Schools |
|
Parking Space Total
|
4 |
Building
|
Bathroom Total
|
4 |
|
Bedrooms Above Ground
|
3 |
|
Bedrooms Below Ground
|
1 |
|
Bedrooms Total
|
4 |
|
Appliances
|
Water Heater, Dishwasher, Dryer, Microwave, Refrigerator, Stove |
|
Basement Development
|
Finished |
|
Basement Type
|
Full (finished) |
|
Construction Style Attachment
|
Detached |
|
Cooling Type
|
Central Air Conditioning |
|
Exterior Finish
|
Aluminum Siding, Brick |
|
Fireplace Present
|
Yes |
|
Foundation Type
|
Concrete |
|
Half Bath Total
|
1 |
|
Heating Fuel
|
Natural Gas |
|
Heating Type
|
Forced Air |
|
Stories Total
|
2 |
|
Type
|
House |
|
Utility Water
|
Municipal Water |
Parking
Land
|
Acreage
|
No |
|
Fence Type
|
Fenced Yard |
|
Land Amenities
|
Public Transit, Schools |
|
Sewer
|
Sanitary Sewer |
|
Size Depth
|
106 Ft |
|
Size Frontage
|
39 Ft |
|
Size Irregular
|
39.09 X 106.2 Ft |
|
Size Total Text
|
39.09 X 106.2 Ft|under 1/2 Acre |
|
Zoning Description
|
R1-3(4) |
Rooms
| Level |
Type |
Length |
Width |
Dimensions |
|
Second Level |
Primary Bedroom |
4.57 m |
3.96 m |
4.57 m x 3.96 m |
|
Second Level |
Bedroom 2 |
3.17 m |
3.05 m |
3.17 m x 3.05 m |
|
Second Level |
Bedroom 3 |
3.17 m |
4.17 m |
3.17 m x 4.17 m |
|
Basement |
Family Room |
5.79 m |
3.51 m |
5.79 m x 3.51 m |
|
Basement |
Bedroom |
3.66 m |
3.66 m |
3.66 m x 3.66 m |
|
Basement |
Den |
2.74 m |
2.13 m |
2.74 m x 2.13 m |
|
Ground Level |
Kitchen |
5.94 m |
3.51 m |
5.94 m x 3.51 m |
|
Ground Level |
Laundry Room |
1.83 m |
2.13 m |
1.83 m x 2.13 m |
|
Ground Level |
Living Room |
3.81 m |
6.1 m |
3.81 m x 6.1 m |
https://www.realtor.ca/real-estate/27103881/1162-smither-road-london-northi


