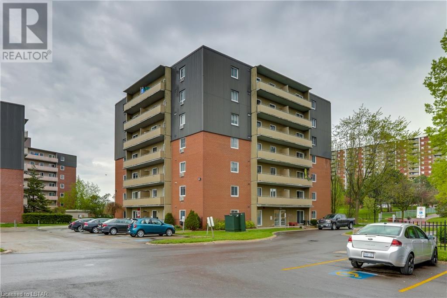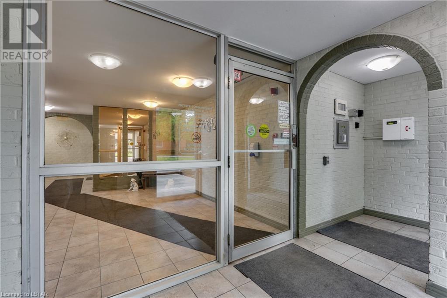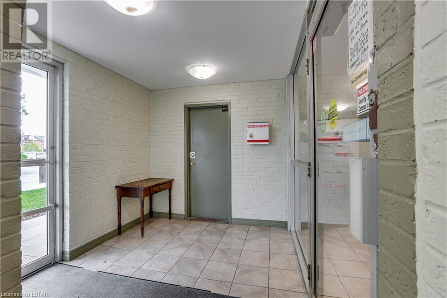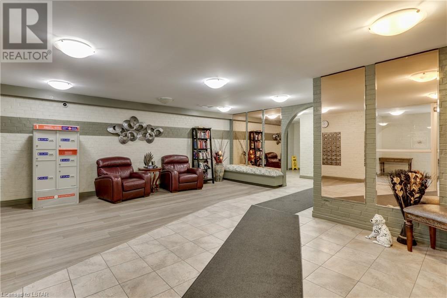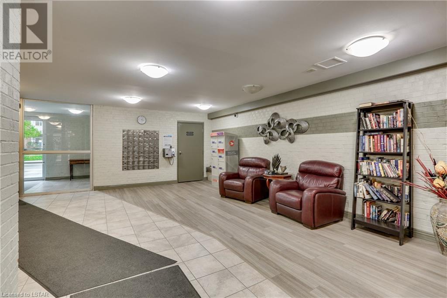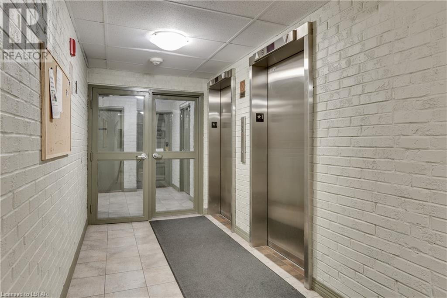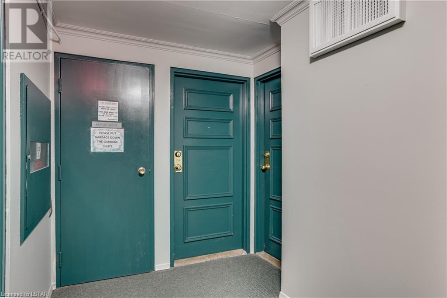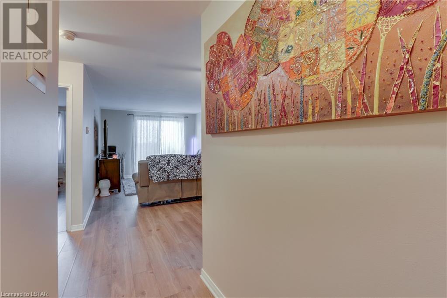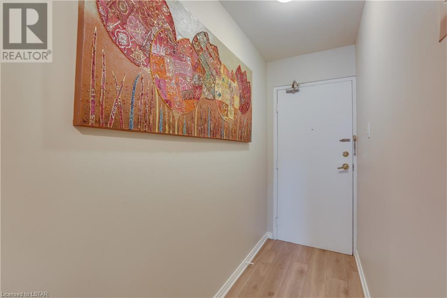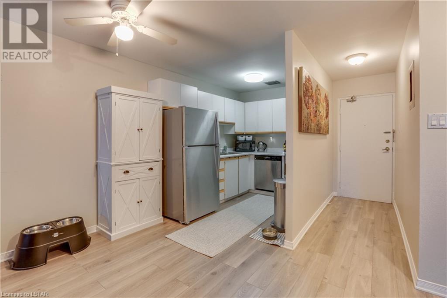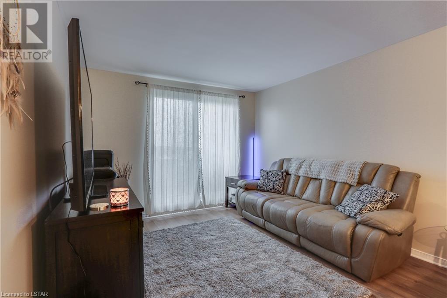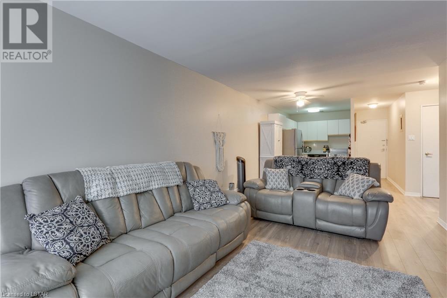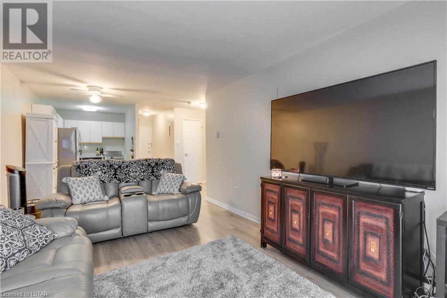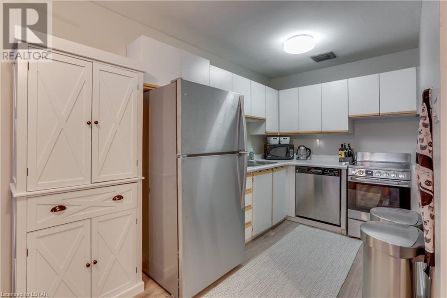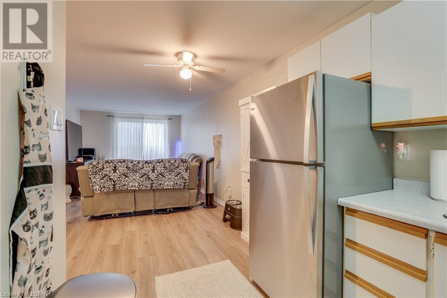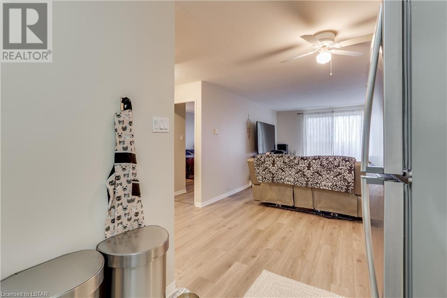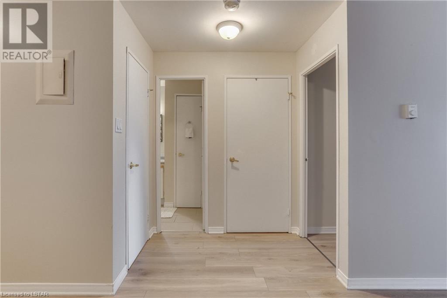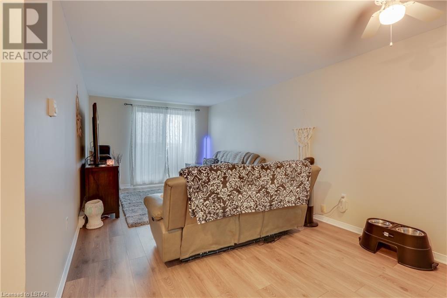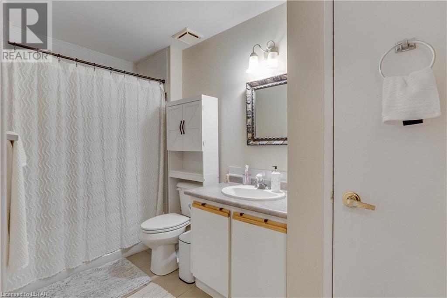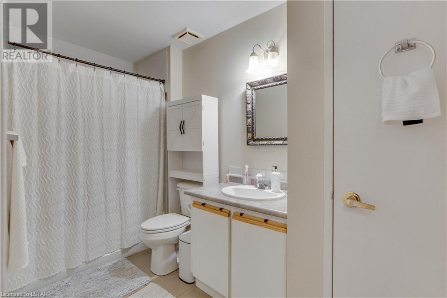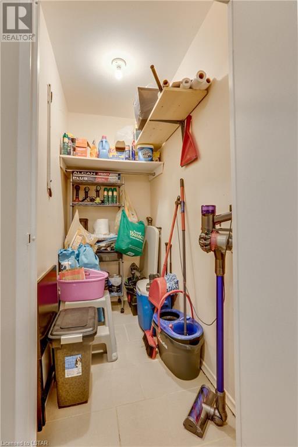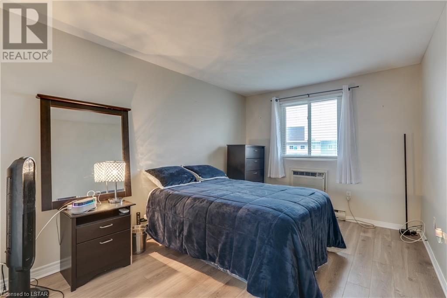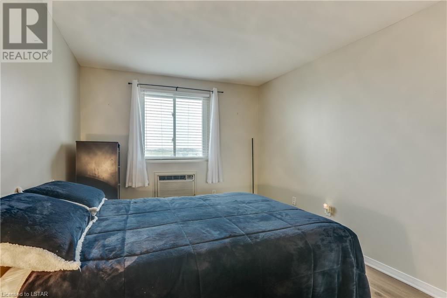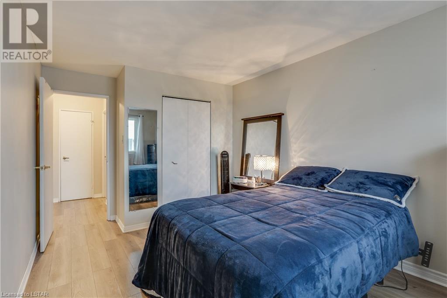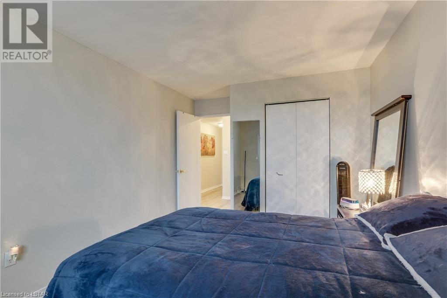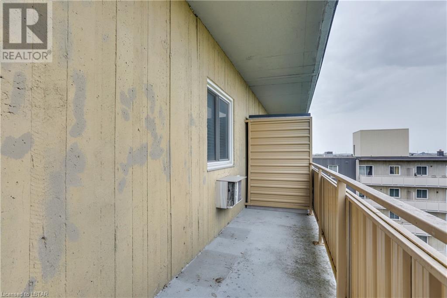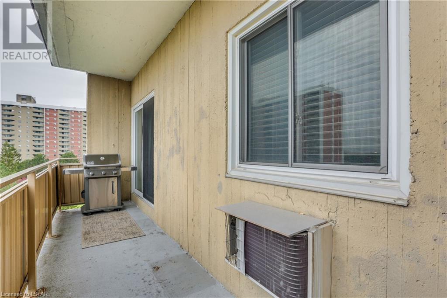1102 Jalna Boulevard Unit# 704 London, Ontario N6E 1X8
$257,700Maintenance, Insurance, Heat, Property Management, Water, Parking
$431.98 Monthly
Maintenance, Insurance, Heat, Property Management, Water, Parking
$431.98 MonthlyBeautiful PENTHOUSE! Lovely 1 bedroom 1 bathroom condo in this well-maintained building with an elevator, secured entry, and an inground pool outside for your summer fun! Top floor renovated Condo, ready for you to enjoy! Great location, walking distance to shopping, Fanshawe College South Campus, grocery, bank, park, school and minutes to the HWY 401. Quite Laundry is available on the same floor. Enjoy the view from your large balcony as you soak up penthouse living. BONUS: Wall mount AC, Pantry Cabinet , Washroom Cabinet (Both new May 2024) and BBQ. Both Stainless steel Stove and Refrigerator was bought in late 2023. Tremendous value in this unit. Low condo fee includes almost everything but the electricity. Dont miss out! Schedule your visit!! (id:38414)
Property Details
| MLS® Number | 40583757 |
| Property Type | Single Family |
| Amenities Near By | Hospital, Park, Place Of Worship, Playground, Public Transit, Schools, Shopping |
| Community Features | Community Centre, School Bus |
| Features | Balcony, Paved Driveway, Laundry- Coin Operated |
| Parking Space Total | 1 |
| Pool Type | Outdoor Pool |
Building
| Bathroom Total | 1 |
| Bedrooms Above Ground | 1 |
| Bedrooms Total | 1 |
| Appliances | Dishwasher, Microwave, Refrigerator, Stove, Window Coverings |
| Basement Type | None |
| Constructed Date | 1978 |
| Construction Style Attachment | Attached |
| Cooling Type | Wall Unit |
| Exterior Finish | Other |
| Heating Type | Baseboard Heaters |
| Stories Total | 1 |
| Size Interior | 643 |
| Type | Apartment |
| Utility Water | Municipal Water |
Parking
| Visitor Parking |
Land
| Access Type | Road Access, Highway Access, Highway Nearby |
| Acreage | No |
| Land Amenities | Hospital, Park, Place Of Worship, Playground, Public Transit, Schools, Shopping |
| Sewer | Municipal Sewage System |
| Size Total Text | Under 1/2 Acre |
| Zoning Description | R9-7 |
Rooms
| Level | Type | Length | Width | Dimensions |
|---|---|---|---|---|
| Main Level | 4pc Bathroom | Measurements not available | ||
| Main Level | Primary Bedroom | 15'6'' x 9'8'' | ||
| Main Level | Kitchen | 9'0'' x 7'0'' | ||
| Main Level | Living Room | 10'10'' x 22'0'' |
Utilities
| Telephone | Available |
https://www.realtor.ca/real-estate/26856047/1102-jalna-boulevard-unit-704-london
Interested?
Contact us for more information
