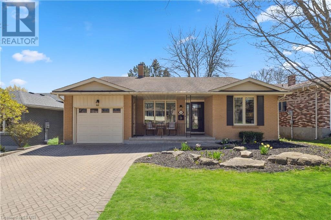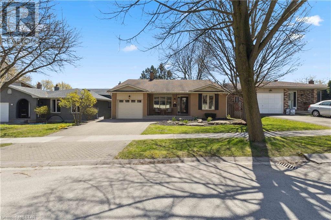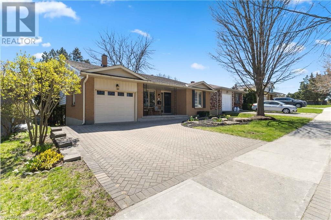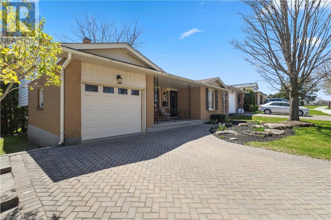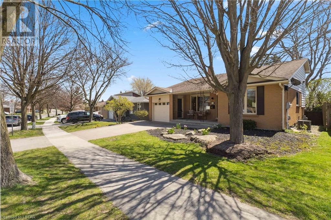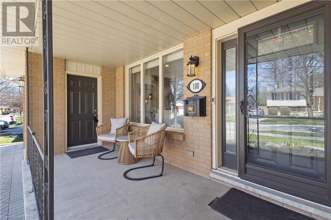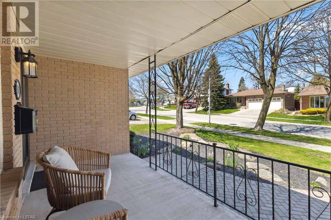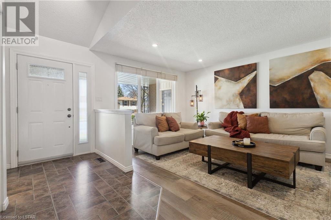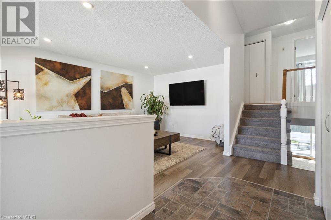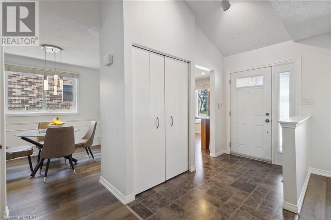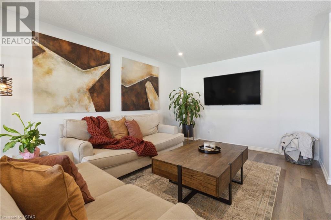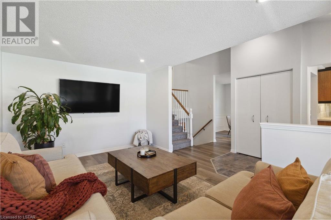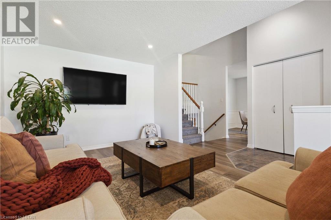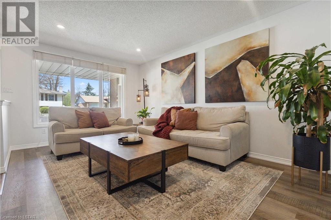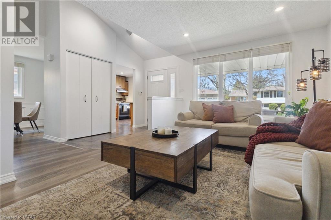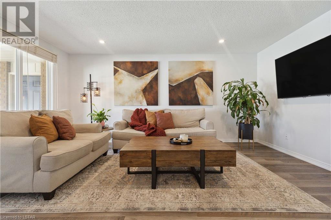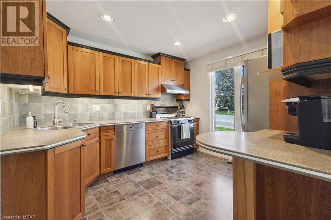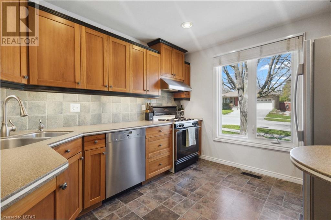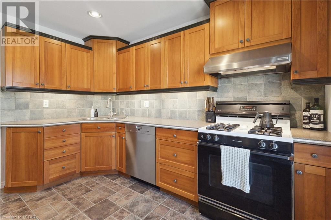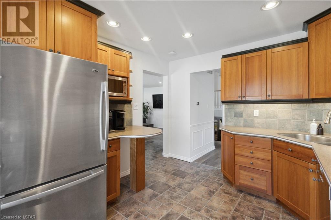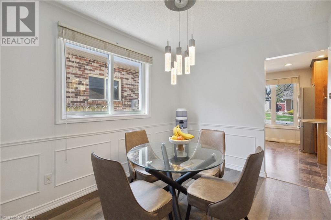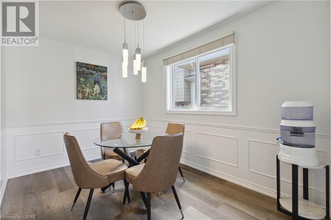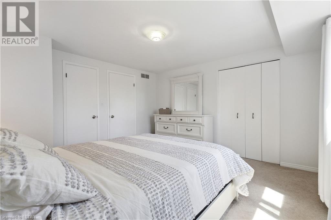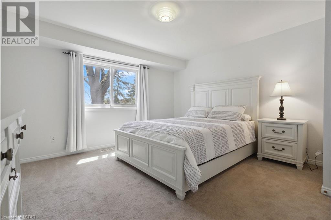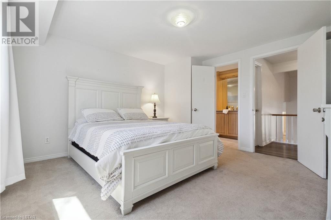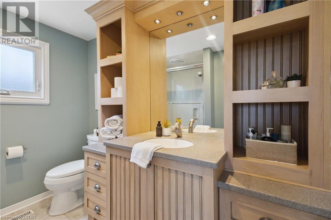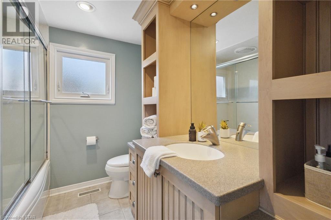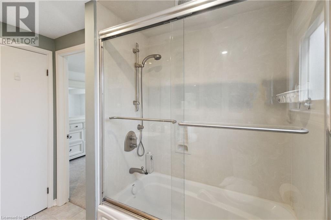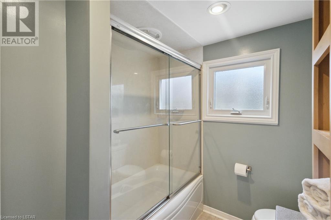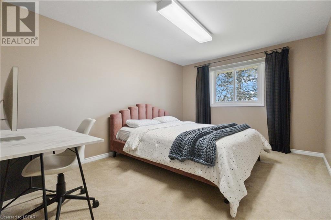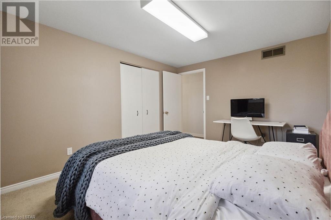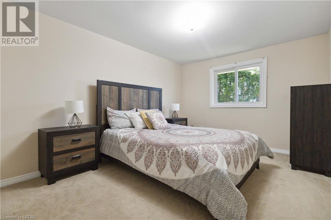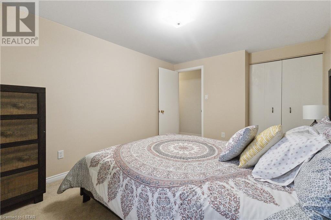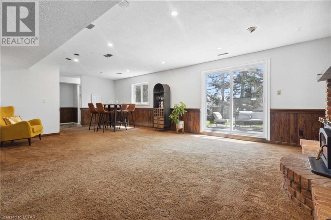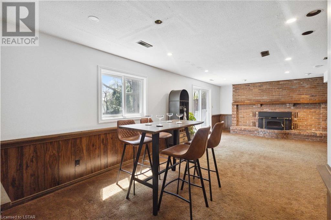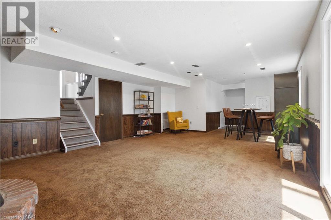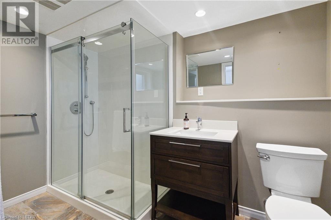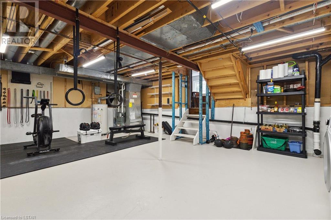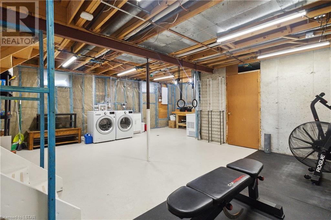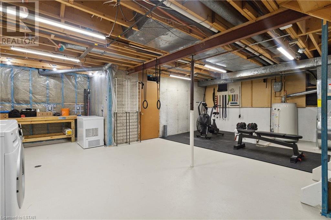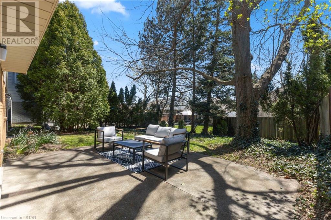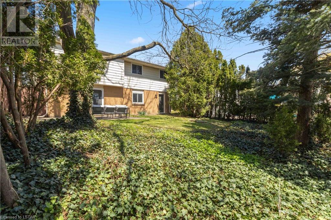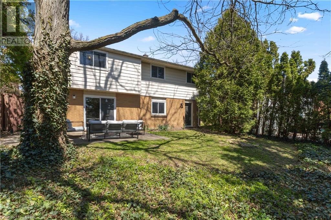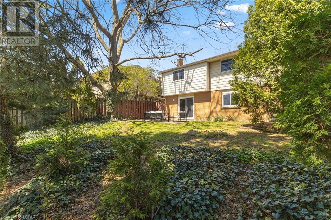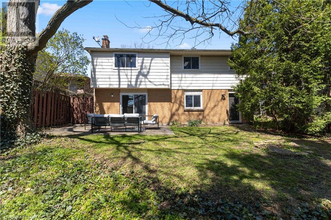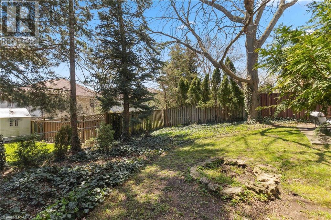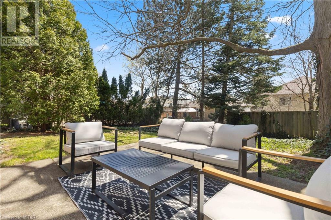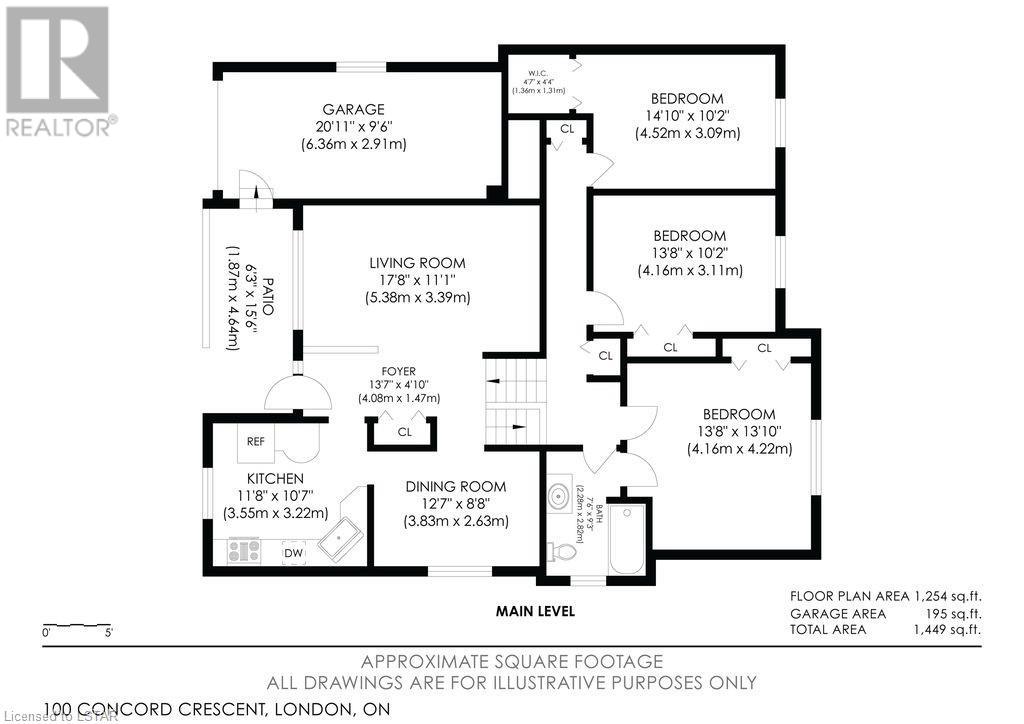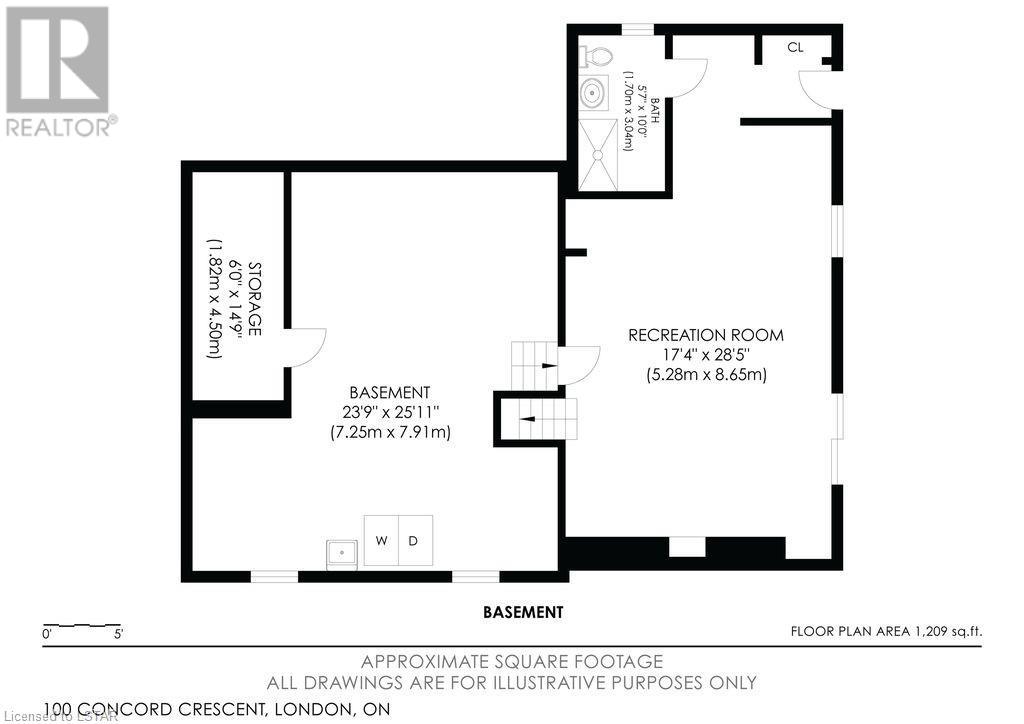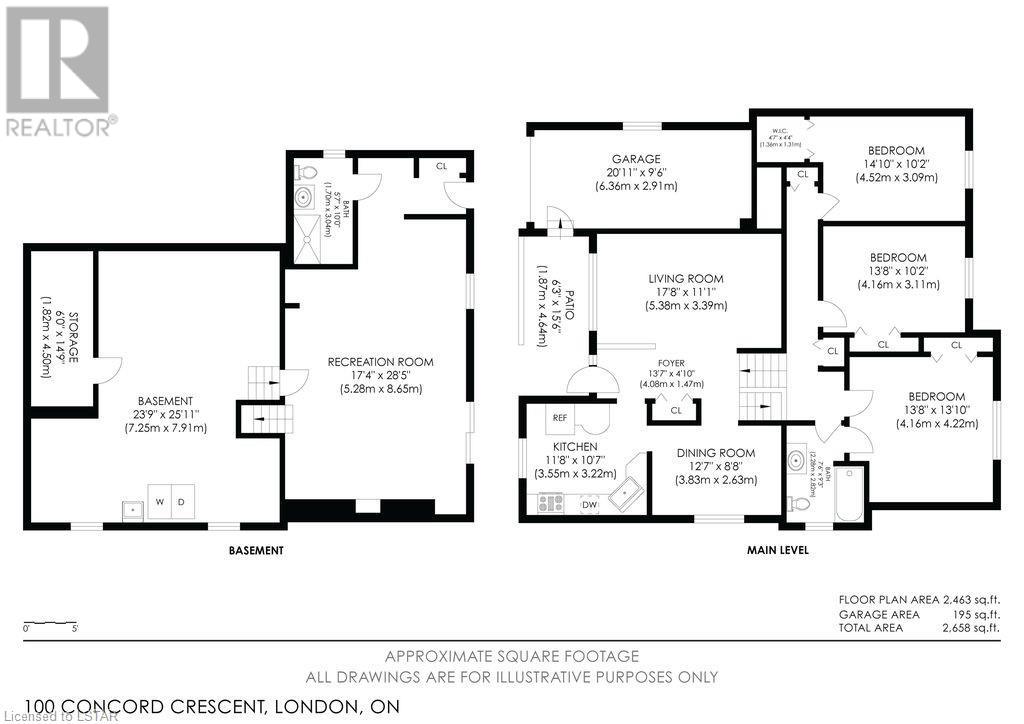3 Bedroom
2 Bathroom
1792
Fireplace
Central Air Conditioning
Forced Air
Landscaped
$689,900
You’ll appreciate this beautifully maintained and updated backsplit in Northwest London. Whether you’re looking for a family home, student residence, or investment with potential mortgage helper, this home will check all the boxes, and more! Interlocking brick driveway leads to lovely covered porch that includes side door access to single garage. Bright living room with updated vinyl plank flooring flows beautifully into the updated kitchen with hard surface countertops, shaker style cabinetry, and a bright window overlooking the front yard. Adjacent dining room with vinyl plank flooring offers plenty of space for entertaining. Upper level features three spacious bedrooms, each overlooking the backyard, including primary with cheater access to beautifully updated full bathroom with heated floors. 3rd level includes a large family room with wood burning fireplace (never used by Seller – no warranty), and sliding patio door to concrete patio and enchanting backyard with mature trees, landscaping and plenty of privacy. Updated 3PC bath includes tiled shower with glass door and heated tiled floors. Secondary door to backyard suggests great potential for a secondary suite or multigenerational living. Discover ample space in the lower level with laundry and utilities and lots of potential for further development. Updates include: newer washer/dryer/fridge, 240volt/50amp breaker plug for EV charger in garage, repaved driveway, updated sewer line to city connection, and fresh paint throughout. Beautifully maintained, with plenty of space for your family. All this, located in a desirable neighbourhood with close proximity to Costco, Hyde Park, Western University, and Masonville shopping. This one is a pleasure to show… come check it out! (id:38414)
Property Details
|
MLS® Number
|
40577801 |
|
Property Type
|
Single Family |
|
Amenities Near By
|
Park, Playground, Schools, Shopping |
|
Communication Type
|
High Speed Internet |
|
Community Features
|
School Bus |
|
Equipment Type
|
None |
|
Features
|
Recreational, Automatic Garage Door Opener |
|
Parking Space Total
|
3 |
|
Rental Equipment Type
|
None |
Building
|
Bathroom Total
|
2 |
|
Bedrooms Above Ground
|
3 |
|
Bedrooms Total
|
3 |
|
Appliances
|
Dishwasher, Dryer, Refrigerator, Stove, Washer |
|
Basement Development
|
Partially Finished |
|
Basement Type
|
Full (partially Finished) |
|
Constructed Date
|
1976 |
|
Construction Style Attachment
|
Detached |
|
Cooling Type
|
Central Air Conditioning |
|
Exterior Finish
|
Aluminum Siding, Brick |
|
Fire Protection
|
Smoke Detectors |
|
Fireplace Fuel
|
Wood |
|
Fireplace Present
|
Yes |
|
Fireplace Total
|
1 |
|
Fireplace Type
|
Other - See Remarks |
|
Fixture
|
Ceiling Fans |
|
Foundation Type
|
Poured Concrete |
|
Heating Fuel
|
Natural Gas |
|
Heating Type
|
Forced Air |
|
Size Interior
|
1792 |
|
Type
|
House |
|
Utility Water
|
Municipal Water |
Parking
Land
|
Access Type
|
Road Access |
|
Acreage
|
No |
|
Land Amenities
|
Park, Playground, Schools, Shopping |
|
Landscape Features
|
Landscaped |
|
Sewer
|
Municipal Sewage System |
|
Size Depth
|
104 Ft |
|
Size Frontage
|
51 Ft |
|
Size Total Text
|
Under 1/2 Acre |
|
Zoning Description
|
R1-6 |
Rooms
| Level |
Type |
Length |
Width |
Dimensions |
|
Second Level |
4pc Bathroom |
|
|
7'6'' x 9'3'' |
|
Second Level |
Primary Bedroom |
|
|
13'8'' x 13'10'' |
|
Second Level |
Bedroom |
|
|
14'10'' x 10'2'' |
|
Second Level |
Bedroom |
|
|
13'8'' x 10'2'' |
|
Third Level |
3pc Bathroom |
|
|
5'7'' x 10'0'' |
|
Lower Level |
Utility Room |
|
|
25'11'' x 23'9'' |
|
Main Level |
Living Room |
|
|
17'8'' x 11'1'' |
|
Main Level |
Dining Room |
|
|
12'7'' x 8'8'' |
|
Main Level |
Kitchen |
|
|
11'8'' x 10'7'' |
Utilities
|
Cable
|
Available |
|
Electricity
|
Available |
|
Natural Gas
|
Available |
https://www.realtor.ca/real-estate/26824677/100-concord-crescent-london
